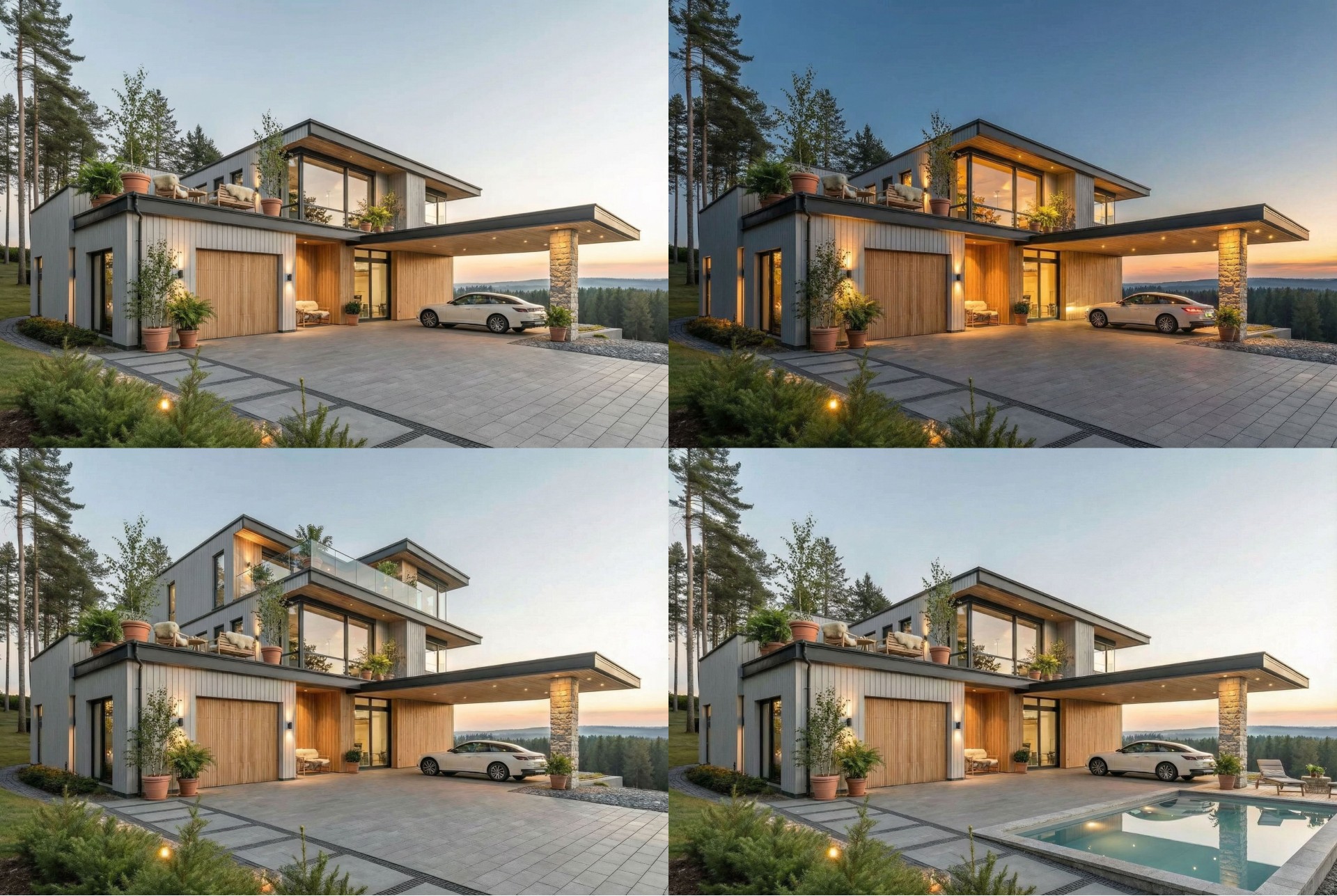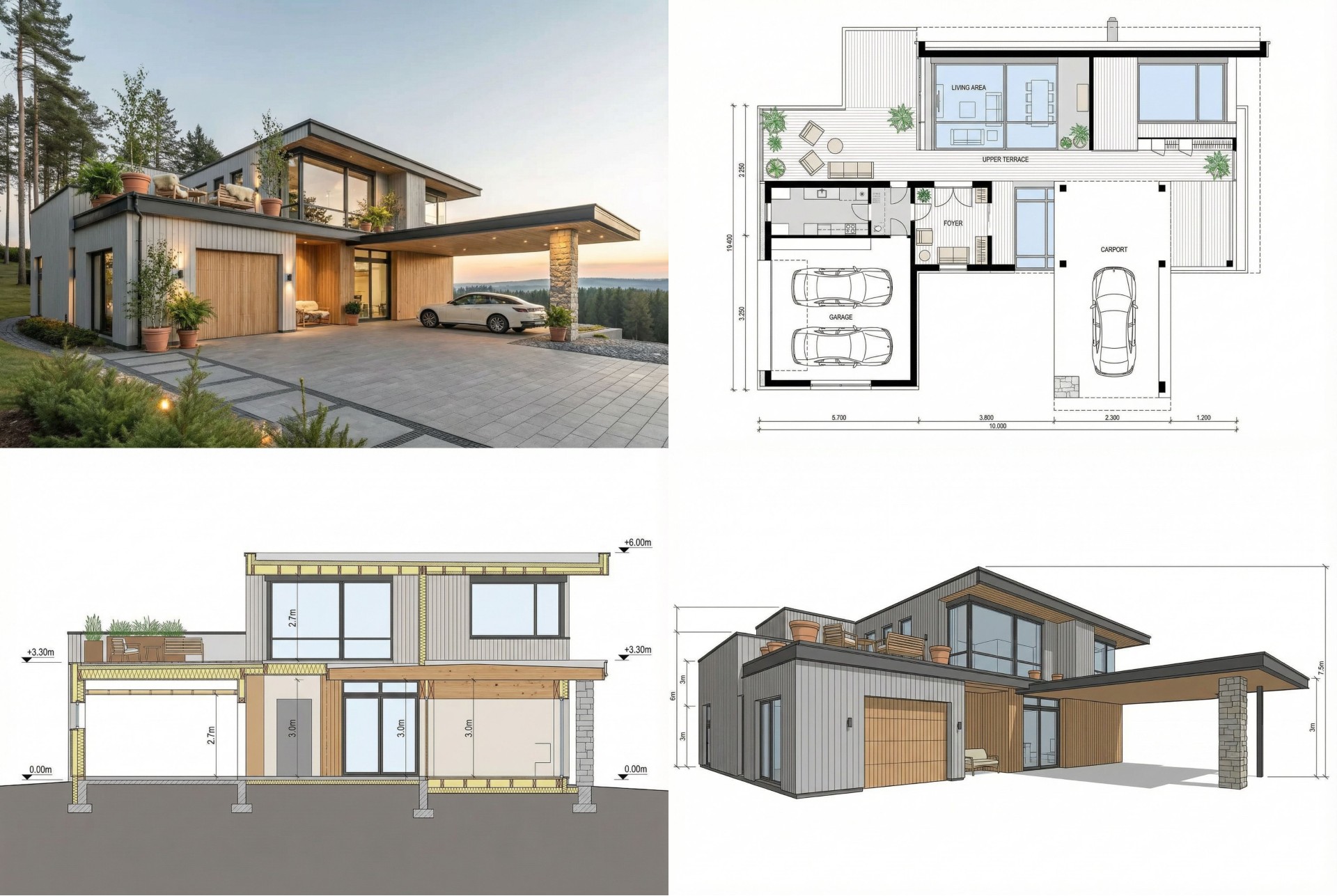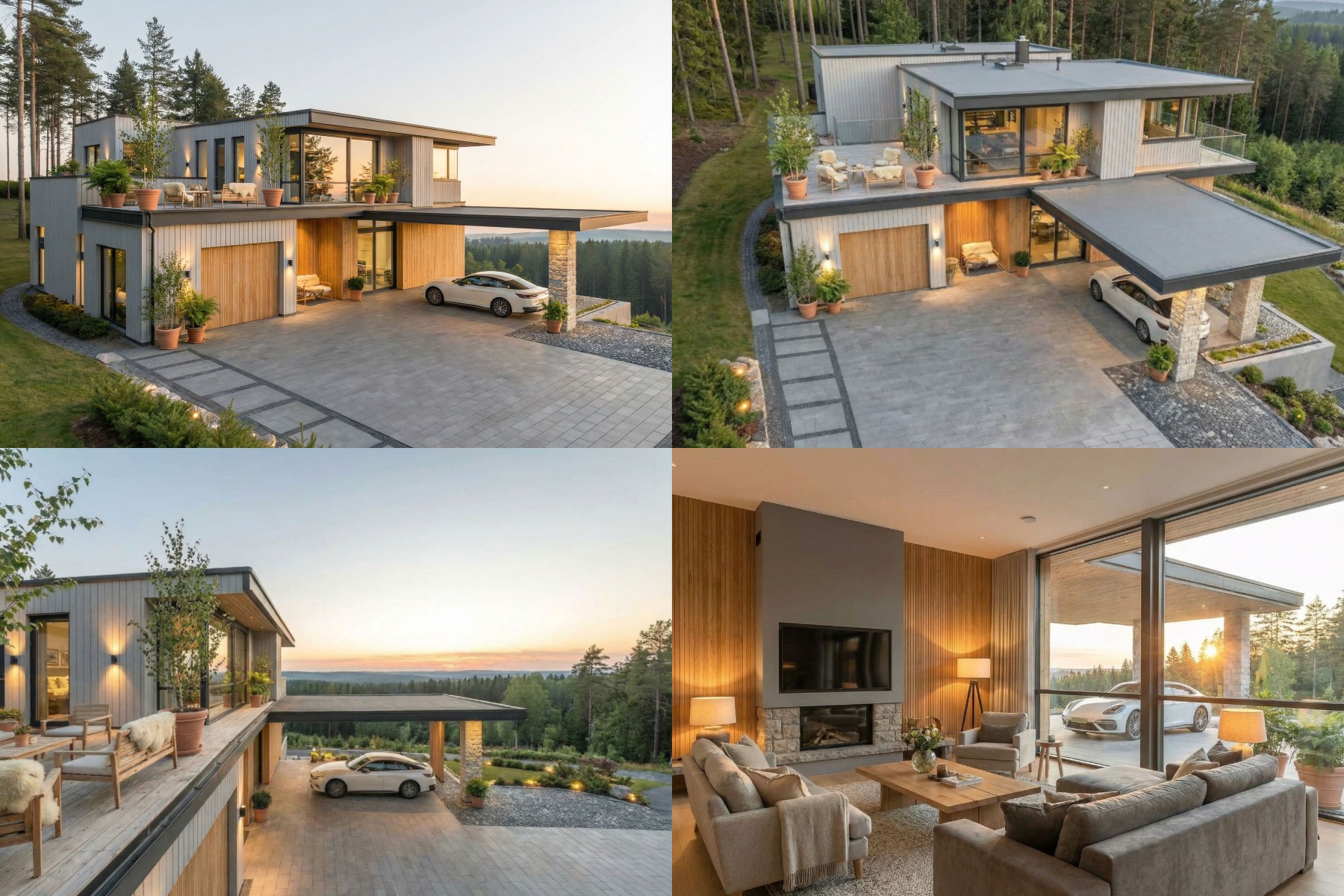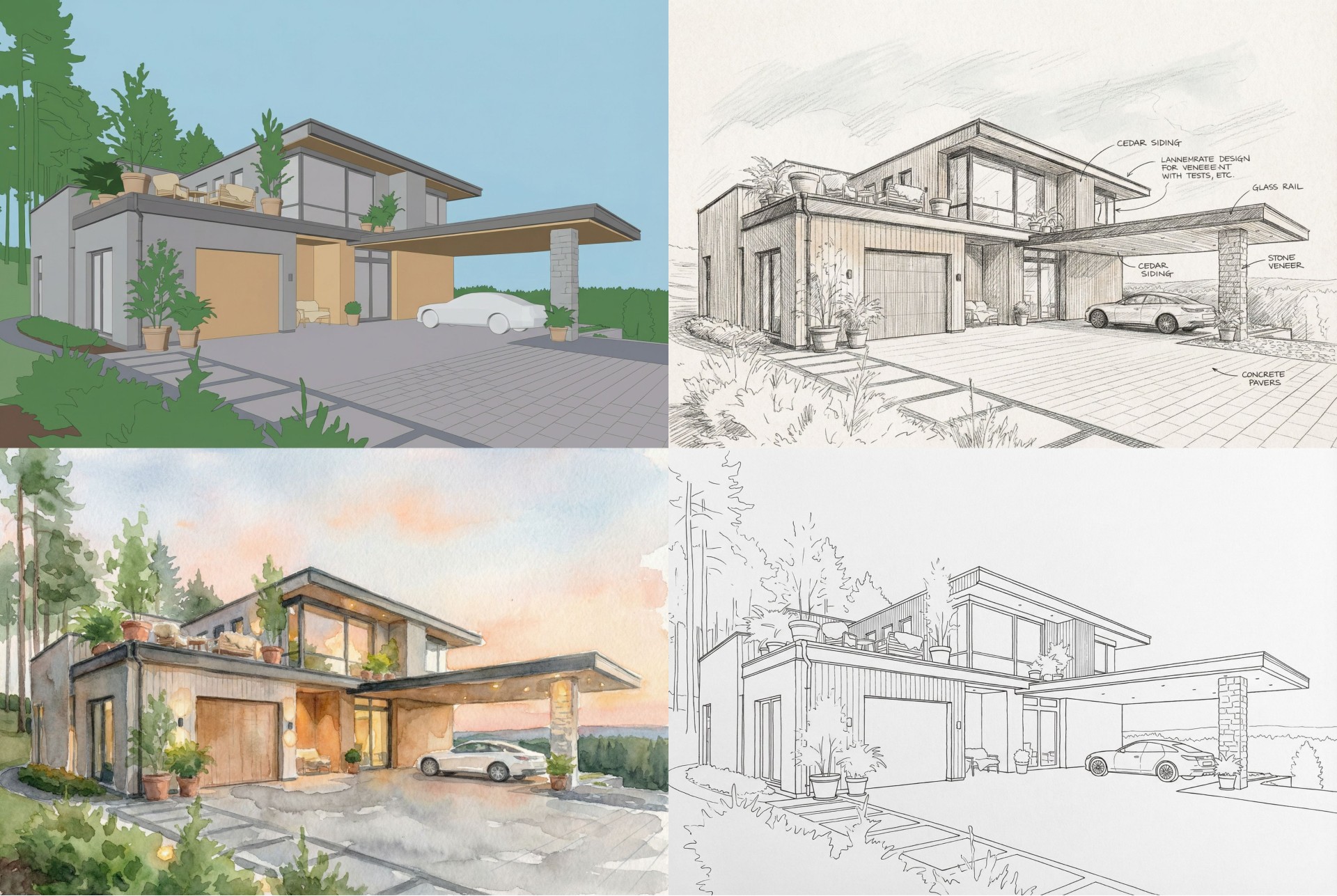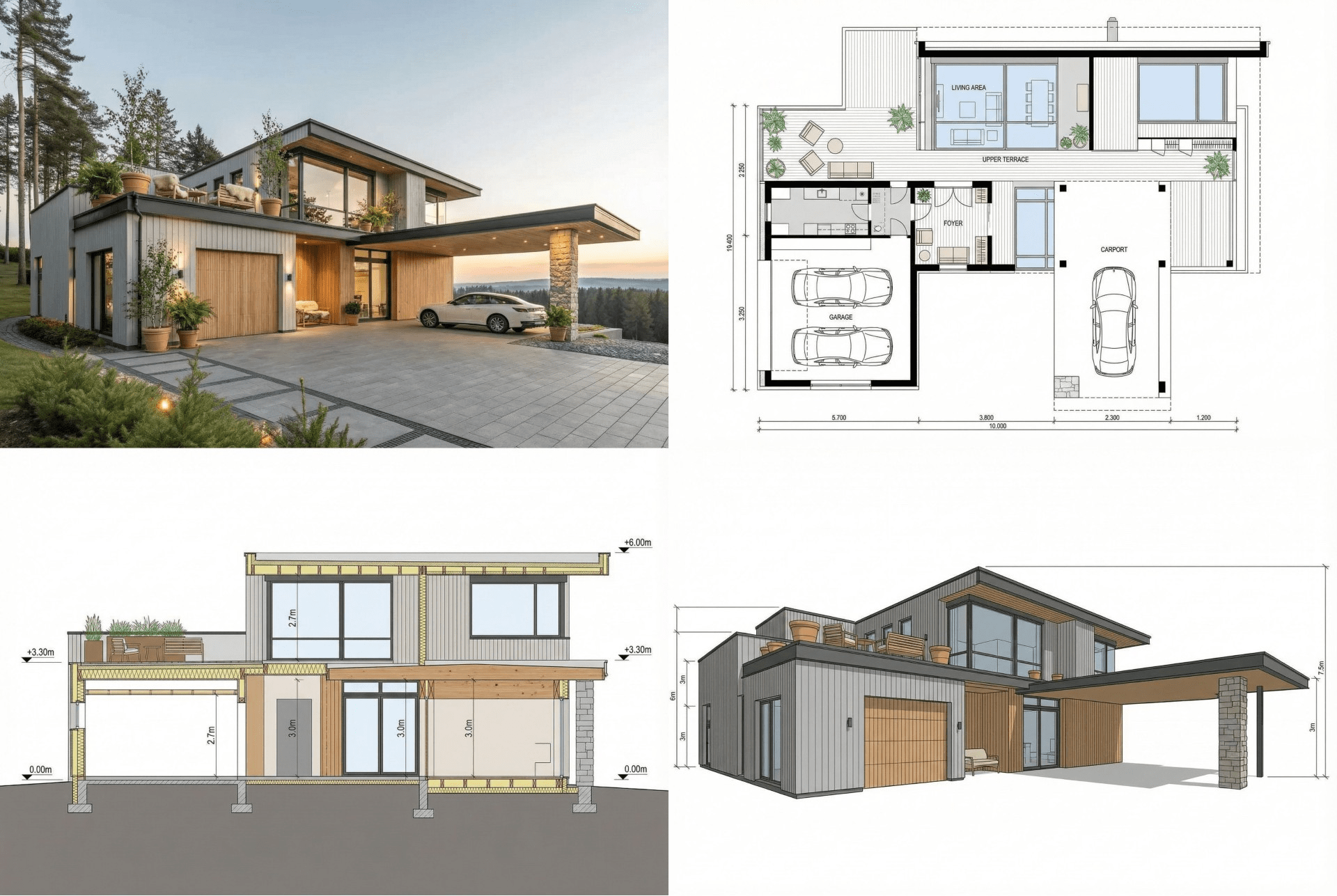
November 27, 2025
AI Architecture Tools: Turn Images Into Plans & Photorealistic Renders
Discover how AI4Spaces can transform images into architectural plans, drawings, isometrics, and photorealistic renders using NanoBanana Pro — perfect for architects, designers, and real estate creators.
AI is transforming how architects, designers, and real estate creators work with visual materials. With the new NanoBanana Pro model on ai4spaces.com, users can now convert simple photos, sketches, plans, or even rough 3D views into complete architectural documentation and photorealistic renders in just seconds. This represents a major shift in design workflows, removing the need for complex software and long manual processes.
From Photos to Architectural Plans
With NanoBanana Pro, a single photo of a building façade or interior can be transformed into architectural drawings. The AI can interpret spatial relationships and geometry from the image to produce floor plan layouts, elevation drawings, and axonometric views. This is especially helpful when working on renovations or early concepts where no original plans are available.- Floor Plans – clean top-down layouts based on the input photo
- Elevation Views – architectural-style front, side, and rear perspectives
- Axonometrics – simplified 3D technical representations
Turn Plans & Sketches Into Photorealistic Renders
The platform also works the opposite way. Users can upload existing plans, pencil sketches, CAD drafts, or elevation drawings, and the system will convert them into fully rendered images. The AI interprets the shapes and proportions of the drawing and adds realistic lighting, textures, and materials to create an accurate visual representation. This makes it easier to present design proposals early in the process and helps clients understand a project long before 3D modeling is complete.- Photorealistic Interiors – realistic views generated from technical drawings
- Exterior Renders – lifelike building façades created from elevations
